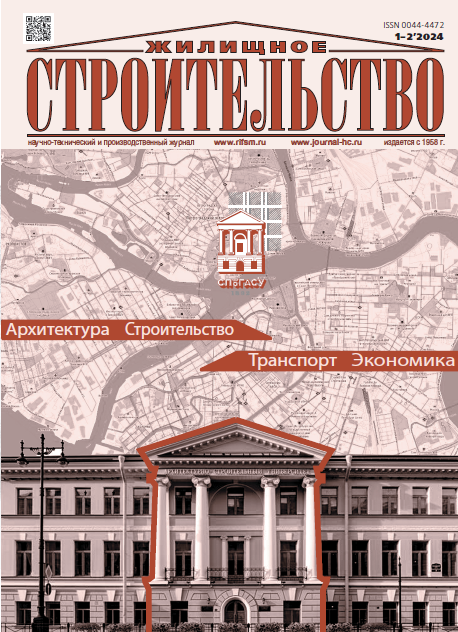The Original Appearance of the Kazan Church in the City of Ustyuzhna
- 作者: Gorshkov A.G.1, Lisovskiy V.G.2, Pukharenko Y.V.1
-
隶属关系:
- Saint-Petersburg Petersburg State University of Architecture and Civil Engineering
- St. Petersburg Ilya Repin Academy of Arts
- 期: 编号 1-2 (2024)
- 页面: 67-71
- 栏目: Articles
- URL: https://genescells.ru/0044-4472/article/view/635840
- DOI: https://doi.org/10.31659/0044-4472-2024-1-2-67-71
- ID: 635840
如何引用文章
详细
Comprehensive scientific research has been carried out, including laser scanning of the attic space of the Kazan Church in Ustyuzhna (Vologda region), which has much in common with the Smolensk Church in the village of Gordeevka in Nizhny Novgorod, where, among other things, traces of the original decoration of the facades of the church before the rebuilding of the XIX century were found. In the course of field studies in 2023, it was possible to confirm the presence of an internal brick staircase embedded in the ground floor level to an unfinished (but originally intended for construction) bell tower. Illustrations of decorative elements of the facades, now hidden from view and located in the attic space, are presented. Comparison with domestic and foreign trends of the late 17th century and particular features of the construction of the «Stroganov» churches makes it possible to attribute the architectural monument in question to the galaxy of churches built by Grigory Dmitrievich Stroganov in the context of the experience of using the order system in Russian church architecture. Based on the given set of features, a conclusion is made about the initial finishing of the facades. Similar to the Smolensk Church, the original surface of the walls of the Kazan Church was, in all likelihood, unplastered chain brickwork with lime-sand grouting.
全文:
作者简介
A. Gorshkov
Saint-Petersburg Petersburg State University of Architecture and Civil Engineering
编辑信件的主要联系方式.
Email: uniuni@yandex.ru
Docent
俄罗斯联邦, 4, 2nd Krasnoarmeyskaya Street, Saint Petersburg 190005V. Lisovskiy
St. Petersburg Ilya Repin Academy of Arts
Email: volis_99@mail.ru
Doctor of Art History, Professor
俄罗斯联邦, 17, Universitetskaya Emb., Saint Petersburg, 199034Yu. Pukharenko
Saint-Petersburg Petersburg State University of Architecture and Civil Engineering
Email: pukharenko.j.v@lan.spbgasu.ru
Doctor of Sciences (Engineering), Professor
俄罗斯联邦, 4, 2nd Krasnoarmeyskaya Street, Saint Petersburg 190005参考
- Kulikov A.Yu. The appearance of the icon of the Mother of God in Kazan and the temple dedicated to this event in Ustyuzhna. Ustyuzhna: kraevedcheskiy almanah. Vologda. 2012. Vol. 1–2, pp. 47–52. (In Russian).
- Vorotyntseva E.A. The legend of the founding of the Kazan Church of Ustyuzhna and its historical realities. Ustyuzhna: kraevedcheskiy almanah. Vologda. 2012. Vol. 7. pp. 36–56. (In Russian).
- Rybakov A.A. Frescoes of the Kazan Church in Ustyuzhna. Ustyuzhna: istoricо-literaturnuy almanah. Vologda. 1993. Vol. 2, pp. 262–278. (In Russian)
- Kulikov A.Yu. The appearance of the icon of the Mother of God in Kazan and the temple dedicated to this event in Ustyuzhna. Ustyuzhna: istoricо-literaturnuy almanah. Vologda. 1992. Vol. 1, pp. 40–45. (In Russian).
- Cennamo Claudia, Cusano Concetta. The «baroque skyline» in naples. structural studies on 16th and 17th century domes in terms of form and stability Architecture and Engineering. 2020. Vol. 5. Iss. 2, pp. 13.
- Inchik V.V. Brick production and construction in the Moscow state in the 16th–17th centuries. Vest- nik grazgdanskih ingenerov. 2006. No. 3 (8), pp. 112–118. (In Russian).
- Kotlyar V.D., Pishchulina V.V., Popov Yu.V., Talpa B.V. Microstructural changes in lime mortars of ancient brick masonries. Stroitel’nye Materialy [Construction Materials]. 2021. No. 4, pp. 47–53. (In Russian). DOI: https://doi.org/10.31659/0585-430X-2021-790-4-47-53
补充文件













