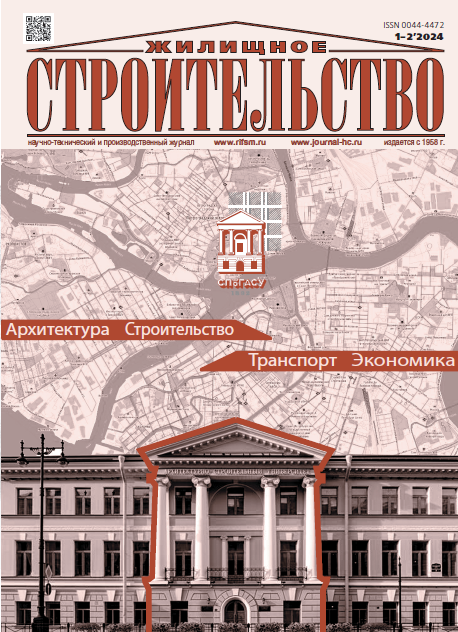Features of the Column Order of the Facades of Buildings in St. Petersburg at the Beginning of the XX Century
- Авторлар: Voznyak E.R.1, Kolesova M.A.1, Pukharenko Y.V.1, Lisovskiy V.G.2
-
Мекемелер:
- Saint-Petersburg Petersburg State University of Architecture and Civil Engineering
- St. Petersburg Academy of Arts named after Ilya Repin
- Шығарылым: № 1-2 (2024)
- Беттер: 63-66
- Бөлім: Articles
- URL: https://genescells.ru/0044-4472/article/view/635837
- DOI: https://doi.org/10.31659/0044-4472-2024-1-2-63-66
- ID: 635837
Дәйексөз келтіру
Аннотация
The order of the Saint Petersburg building facades has changed throughout the history of the city’s architecture. The order again acquired a dominant role in the compositional structure of the neoclassical building facades of the beginning of 20th century, but the order of this time is transformed in comparison with previous historical periods. Analysis of the use of the column order by architects V.A. Shchuko and M.S. Lyalevich makes it possible to identify main features of the order of the early 20th century: placement in the structure of the facade, proportions, detailing; discover the use of historical prototypes and the attitude of architects to classical theory. The study of all these features is necessary when researching, preserving and restoring numerous buildings in the neoclassical style of the early 20th century.
Негізгі сөздер
Толық мәтін
Авторлар туралы
E. Voznyak
Saint-Petersburg Petersburg State University of Architecture and Civil Engineering
Хат алмасуға жауапты Автор.
Email: vozniak65@mail.ru
Doctor of Architecture, Docent
Ресей, 4, 2nd Krasnoarmeyskaya Street, Saint Petersburg 190005M. Kolesova
Saint-Petersburg Petersburg State University of Architecture and Civil Engineering
Email: marie.kolesova@gmail.com
Assistant
Ресей, 4, 2nd Krasnoarmeyskaya Street, Saint Petersburg 190005Yu. Pukharenko
Saint-Petersburg Petersburg State University of Architecture and Civil Engineering
Email: pukharenko.j.v@lan.spbgasu.ru
Doctor of Sciences (Engineering), Professor
Ресей, 4, 2nd Krasnoarmeyskaya Street, Saint Petersburg 190005V. Lisovskiy
St. Petersburg Academy of Arts named after Ilya Repin
Email: volis_99@mail.ru
Doctor of Art History, Professor
Ресей, 17, Universitetskaya Emb., Saint Petersburg, 199034Әдебиет тізімі
- Vignola G.B. Pravilo pyati orderov arkhitektury [The Five Orders of Architecture]. Moscow: Izd. Vses. Ak. arkhitektury, 1938.
- Voznyak E.R. Arkhitekturnye detali fasadov Sankt-Peterburga. XVIII vek [Architectural details of the facades of St. Petersburg. XVIII century]. Saint Petersburg: Kriga, 2023. 438 p.
- Voznyak E.R. Compositional structure of the facades of buildings in the XVIII century and its projection in the architectural and urban environment of Saint Petersburg. Vestnik grazhdanskikh inzhenerov. 2017. No. 4 (63), pp. 55–60. (In Russian). DOI: https://doi.org/10.23968/1999-5571-2017-14-4-55-60
- Goryunov V.S., Tubli M.P. Arkhitektura epokhi moderna [Architecture of the Modern era]. Saint Petersburg: Palazzo, 2013. 360 p.
- Isachenko V.G. Zodchie Sankt-Peterburga. XIX – nachalo XX veka [Architects of Saint Petersburg. XIX – early XX century]. Saint Petersburg: Lenizdat, 2000. 1070 p.
- Kirikov B.M. Arkhitektura Peterburga kontsa XIX – nachala XX veka: Eklektika. Modern. Neoklassitsizm [Architecture of Saint Petersburg at the end of the 19th – beginning of the 20th century: Eclecticism. Mo- dern. Neoclassicism]. Saint Petersburg: Kolo, 2006.
- Lisovskiy V.G. Tri veka arkhitektury Sankt-Peterburga. Kniga vtoraya. Ot klassiki k modern [Three centuries of architecture in Saint Petersburg. Book two. From classic to modern]. Saint Petersburg: Kolo, 2022. 447 p.
- Palladio A. Chetyre knigi ob arkhitekture [The Four Books of Architecture]. Moscow: AST. 2021. 569 p.
- Pilyavskiy V.I. Istoriya russkoi arkhitektury [History of Russian architecture]. Leningrad: Stroiizdat, 1984. 512 p.
- Punin A.L. Arkhitektura Peterburga serediny i vtoroi poloviny XIX veka: v 3-kh t [Architecture of Saint Petersburg in the middle and second half of the 19th century]. Saint Petersburg: Kriga, 2019. 592 p.
- Lavrov L., Perov F. The phenomenon of the Saint Petersburg variant of the regular city. Architecture and Engineering. 2016. Vol. 1, No. 1, pp. 31–39.
Қосымша файлдар










